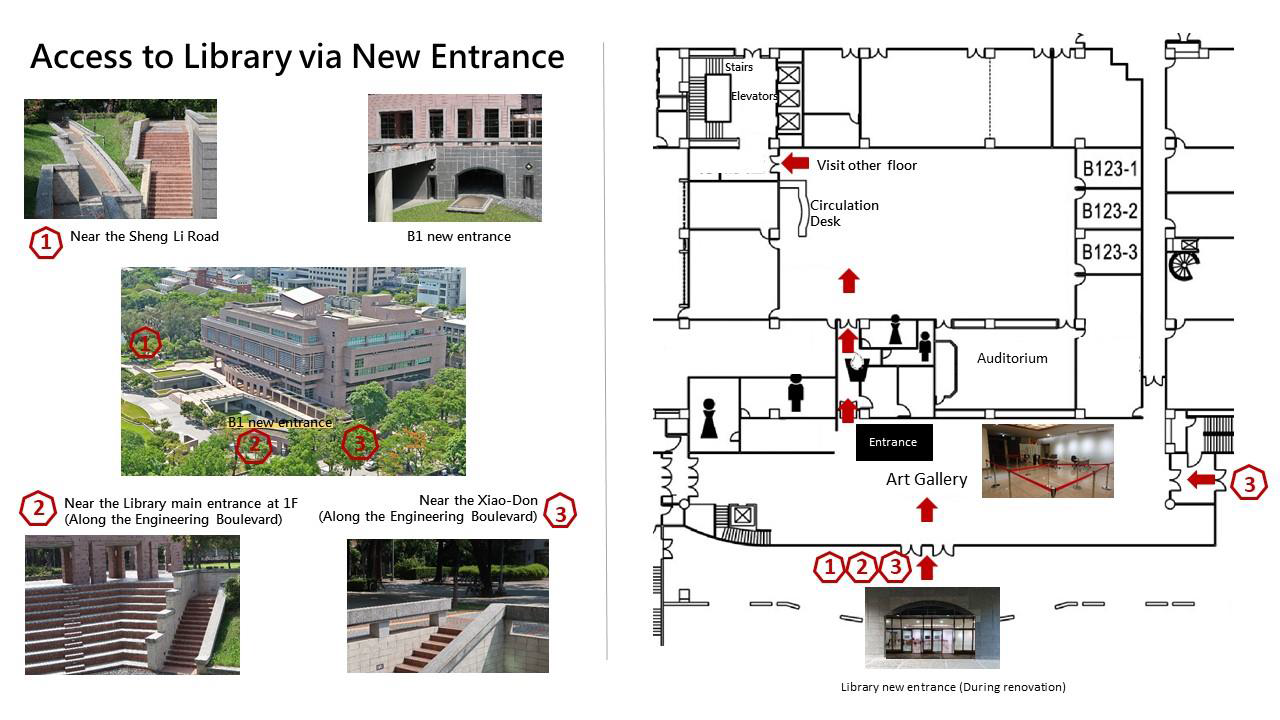During construction, the following open areas will NOT be accessible
| All areas on the 1st floor |
| Reading area near the lobby on the 2nd floor |
| East side (near Gongxue Avenue) staircase access to the 2nd and 3rd floors |
During construction, service adjustments on the 1st floor are as follows
| Service | New Locations or Methods of Services |
|---|---|
| Easy counters for entering and exiting the library, returning books and school leaving procedure | B1 Art gallery area * Card is required to enter and exit the library. * The book return on the west side of the first floor of the library (near Shengli Road) will remain available. |
| Lockers | B1 Art gallery area |
| Service counter for borrowing and returning books and applying for certificates | B1 Reader service area * Self-service book borrowing machines on Floors 4, 5 and B1. |
| Personal reading seats | Reading seats on floors EXCEPT 1st floor will be open. Tables and chairs from the original data retrieval area will be moved to B2 and B5 and 19 reading seats will be added. |
| Reference | 3F Training room (near entrance of newspaper area) |
| Online search area | 3F Training room (near entrance of newspaper area) * Please sign in and get a visitor pass. |
| Reference books and map collections | Visit the B1 Circulation Desk to apply for access |
| Color photocopier | 3F photocopy room |
| New books & exhibits | B1 Reader service area |
| Resource classroom | Temporarily not available. |
| Audiovisual seats | B1 Reader service area **Please visit the Circulation Desk for borrowing |
Main Library B1: Guide Map & Floor Plan
- 1、Take the stairs on east side of Main Library -- Close to the gate on Xiaodon Road and Engineering Boulevard.
- 2、Take the stairs on west side of Main Library -- Close to the gate on Shengli Road, College of Science, and Kindergarten.
- 3、Wheelchair ramp on west side of Main Library -- Close to the gate on Sheng-Li Road, College of Science, and Kindergarten.
- 4、Take the elevator from the basement parking lot at the B3 level.
Please click here to check the floor plan of the 1st basement in Main Library





